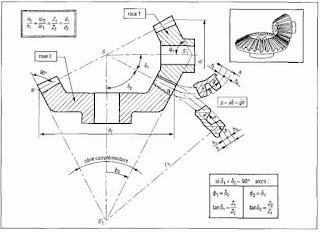Technical drawing
Technical drawing
Technical drawing - also known as industrial drawing - is a figurative graphic language for representation, technical communication, design and systemic analysis of mechanical, electronic or mechatronic products.
It is mainly used in mechanical engineering, industrial mechanics, electrical engineering, (design office, method office), civil engineering (architecture) and electronics for the representation of the various components and their structure.
It is a set of standardized conventions for representing objects (products) and constructions (structures, buildings); these agreements ensure that the product or construction depicted is as imagined by the designer.
Different types of technical drawings exist:
the preliminary drawing:
the sketch, usually by show of hands,
the sketch or sketch,
purifies,
the diagram: principle of operation or process,
the kinematic diagram
the schematic diagram
the construction scheme
the process and instrumentation diagram PID (Process and Instrumentation Diagram),
the flow diagram of the PFD (Process Flow Diagram) flows,
the detailed technical drawing:
the overall picture,
the definition drawing,
descriptive geometry,
the deliverable of Civil Engineering:
the preliminary project summary (APS),
the detailed preliminary project (APD),
the general installation plan,
architectural drawing
As Built (TQC).
Computer Aided Drafting (CAD), Computer Aided Design (CAD), and Computer Aided Design (CAD / CAM) software programs involve powerful computing tools for product modeling and machine tool control. their manufacture, but also the modeling of architectural buildings or industrial installations. They allow a coherent and precise edition of the technical drawings (plans) for the good realization of the projects. However, the functional rating of the technical drawings is still to be checked. The operator (the industrial draftsman, the designer) must be able to conceive in the rules of the art, to interpret and correct the input and output data if necessary.
The technical drawing requires an acute knowledge of the standardized conventions according to the place and the sector and of activity, the nature of the products to be elaborated, the safety and the environment of the constructions to be conceived. It can also contribute to feasibility analyzes, risk and failure analyzes, but also to the determination of production or construction costs.
It is one of the modes of communication between the designer and the manufacturer (manufacturer), which in this case leaves little room for error and must therefore always be the subject of prior checking by a third party, before being validated and exploited "good for execution". The designer is the privileged interpreter under the responsibility of an engineer or an architect.

![Télécharger Liver GRAND GUIDE DU BRICOLAGE [PDF] gratuit](https://blogger.googleusercontent.com/img/b/R29vZ2xl/AVvXsEjCJ_C9aylfc7Z5ooUI6aUqBYB169jy3qIoLMK7ZCBkDpP2Totx-h1Ly2TqjNkPbxgnzaHuTK-cKzAtJH-csoy6oGmebZSQXyDi8dqoJvbwhh8yQTeZ0W_nVoug0uE7DWoUCuFmQ2sZpY8/s72-c/2019-04-18_180223.jpg)


